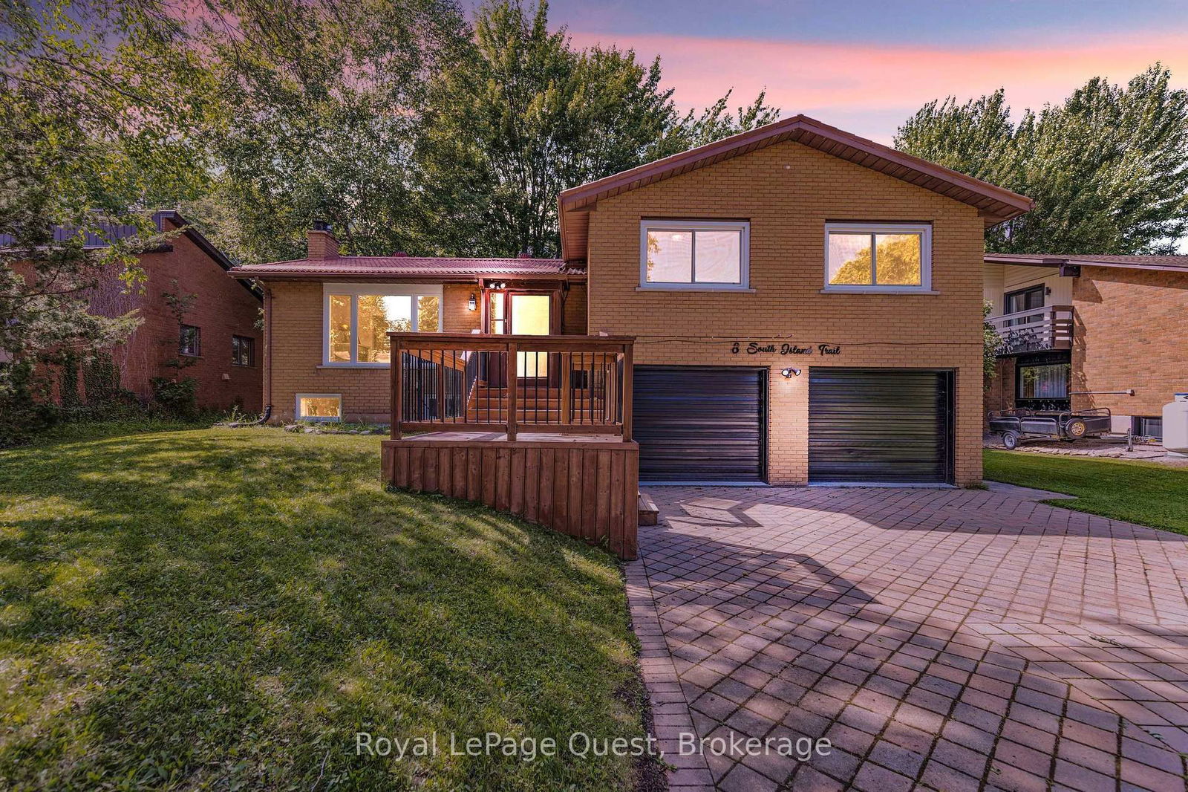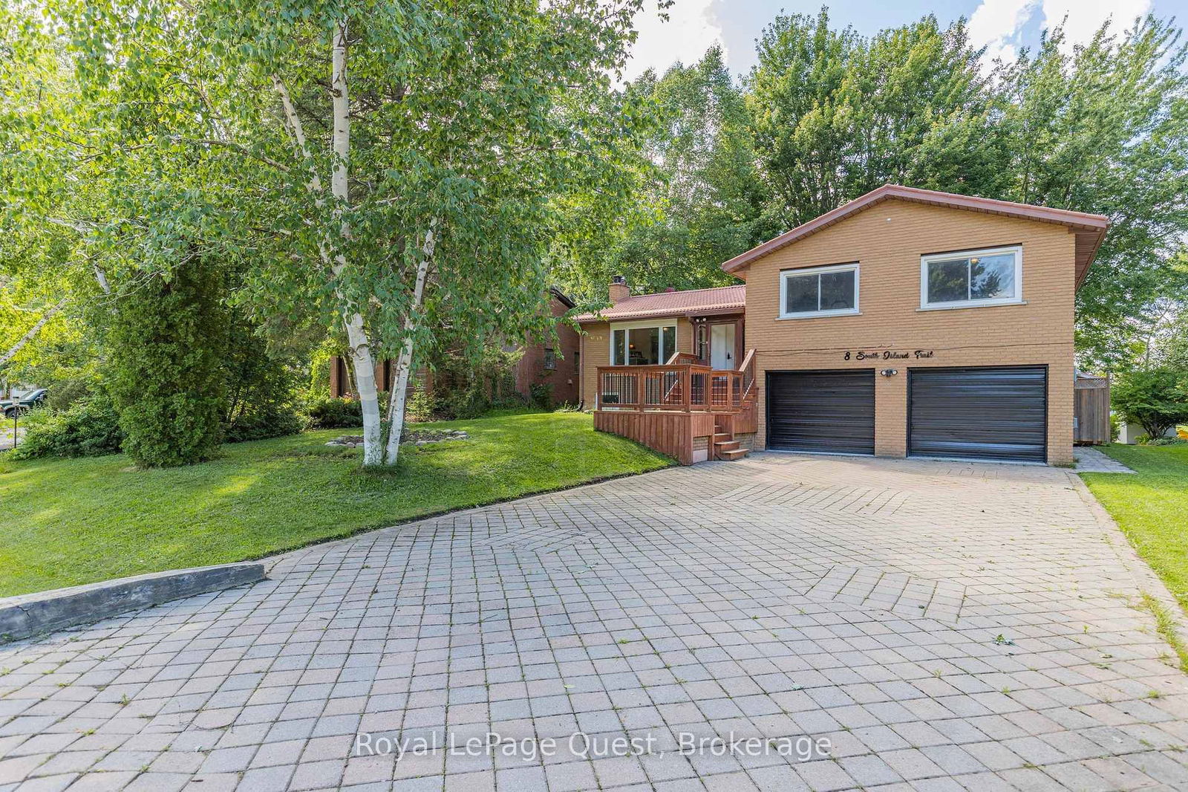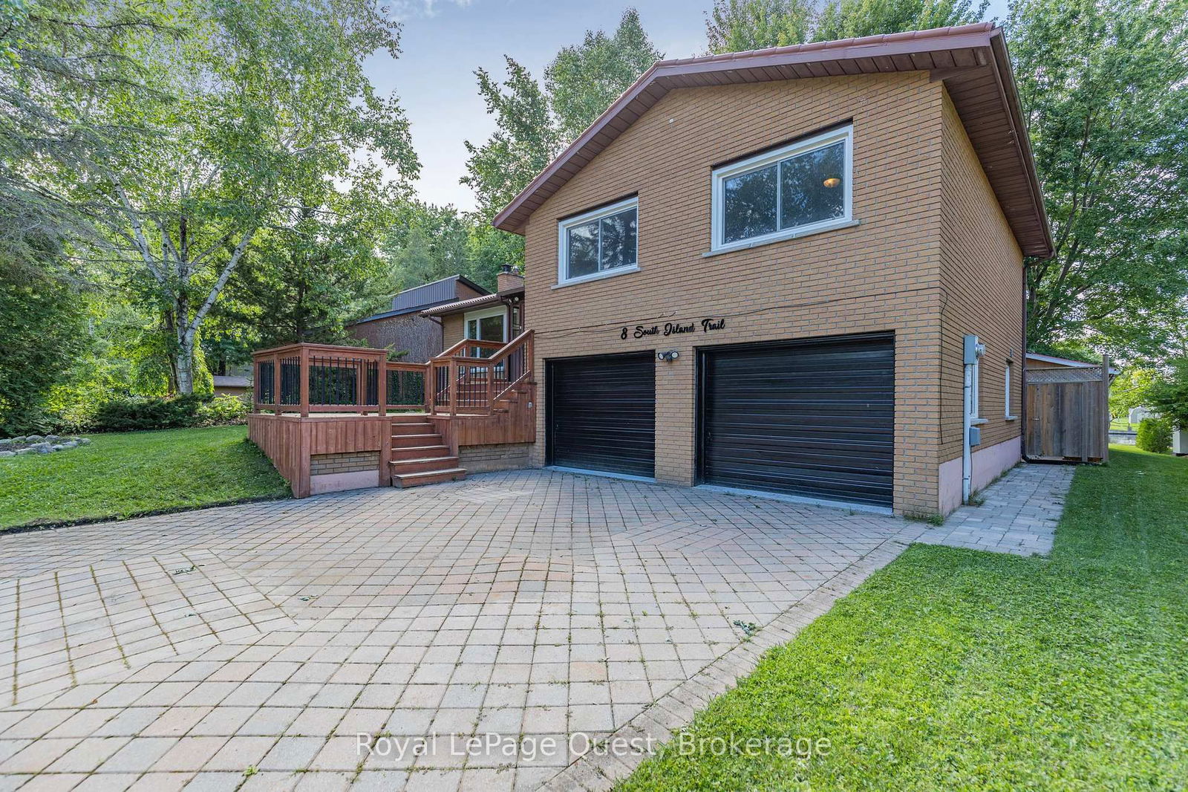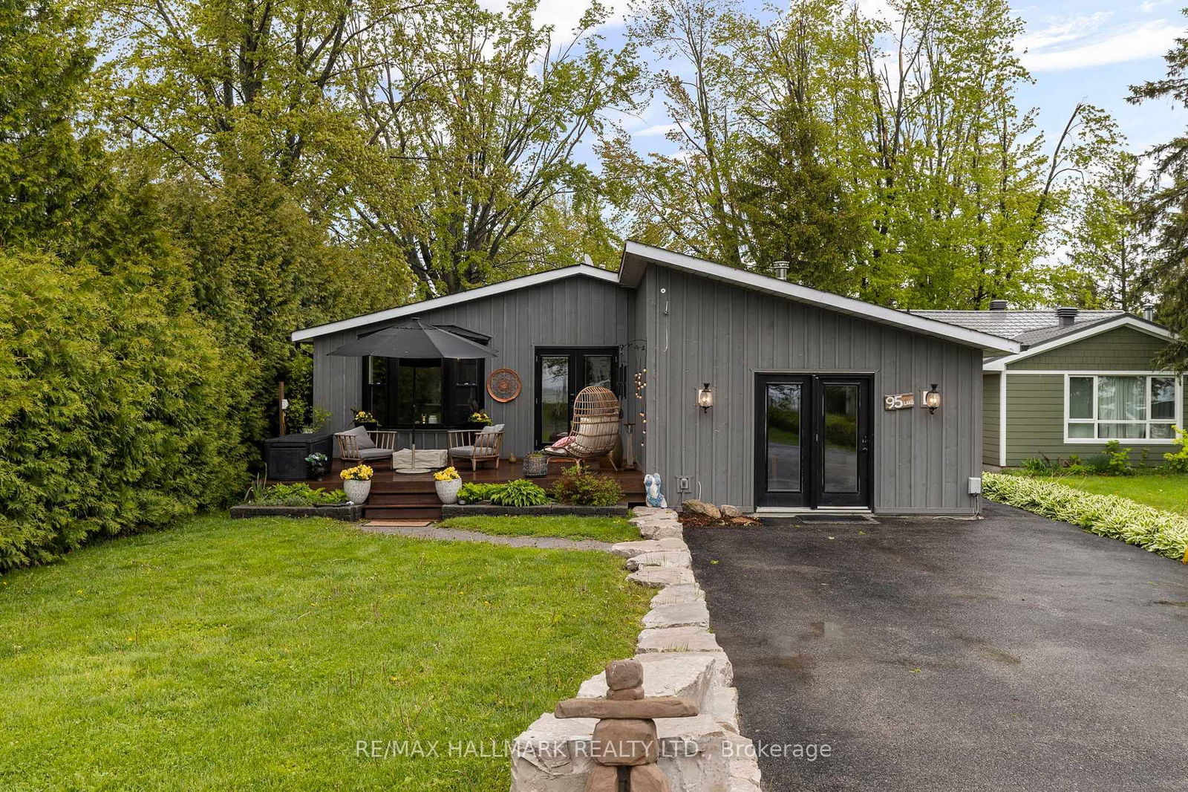Overview
-
Property Type
Detached, Sidesplit 3
-
Bedrooms
3 + 1
-
Bathrooms
4
-
Basement
Fin W/O
-
Kitchen
1 + 1
-
Total Parking
7 (1 Attached Garage)
-
Lot Size
200x70 (Feet)
-
Taxes
$3,722.25 (2024)
-
Type
Freehold
Property description for 8 SOUTH ISLAND Trail, Ramara, Brechin, L0K 1B0
Property History for 8 SOUTH ISLAND Trail, Ramara, Brechin, L0K 1B0
This property has been sold 8 times before.
To view this property's sale price history please sign in or register
Estimated price
Local Real Estate Price Trends
Active listings
Average Selling Price of a Detached
May 2025
$2,000,000
Last 3 Months
$1,133,550
Last 12 Months
$777,926
May 2024
$828,999
Last 3 Months LY
$1,029,666
Last 12 Months LY
$800,219
Change
Change
Change
Historical Average Selling Price of a Detached in Brechin
Average Selling Price
3 years ago
$941,752
Average Selling Price
5 years ago
$688,200
Average Selling Price
10 years ago
$979,667
Change
Change
Change
How many days Detached takes to sell (DOM)
May 2025
215
Last 3 Months
110
Last 12 Months
67
May 2024
7
Last 3 Months LY
10
Last 12 Months LY
14
Change
Change
Change
Average Selling price
Mortgage Calculator
This data is for informational purposes only.
|
Mortgage Payment per month |
|
|
Principal Amount |
Interest |
|
Total Payable |
Amortization |
Closing Cost Calculator
This data is for informational purposes only.
* A down payment of less than 20% is permitted only for first-time home buyers purchasing their principal residence. The minimum down payment required is 5% for the portion of the purchase price up to $500,000, and 10% for the portion between $500,000 and $1,500,000. For properties priced over $1,500,000, a minimum down payment of 20% is required.




















































